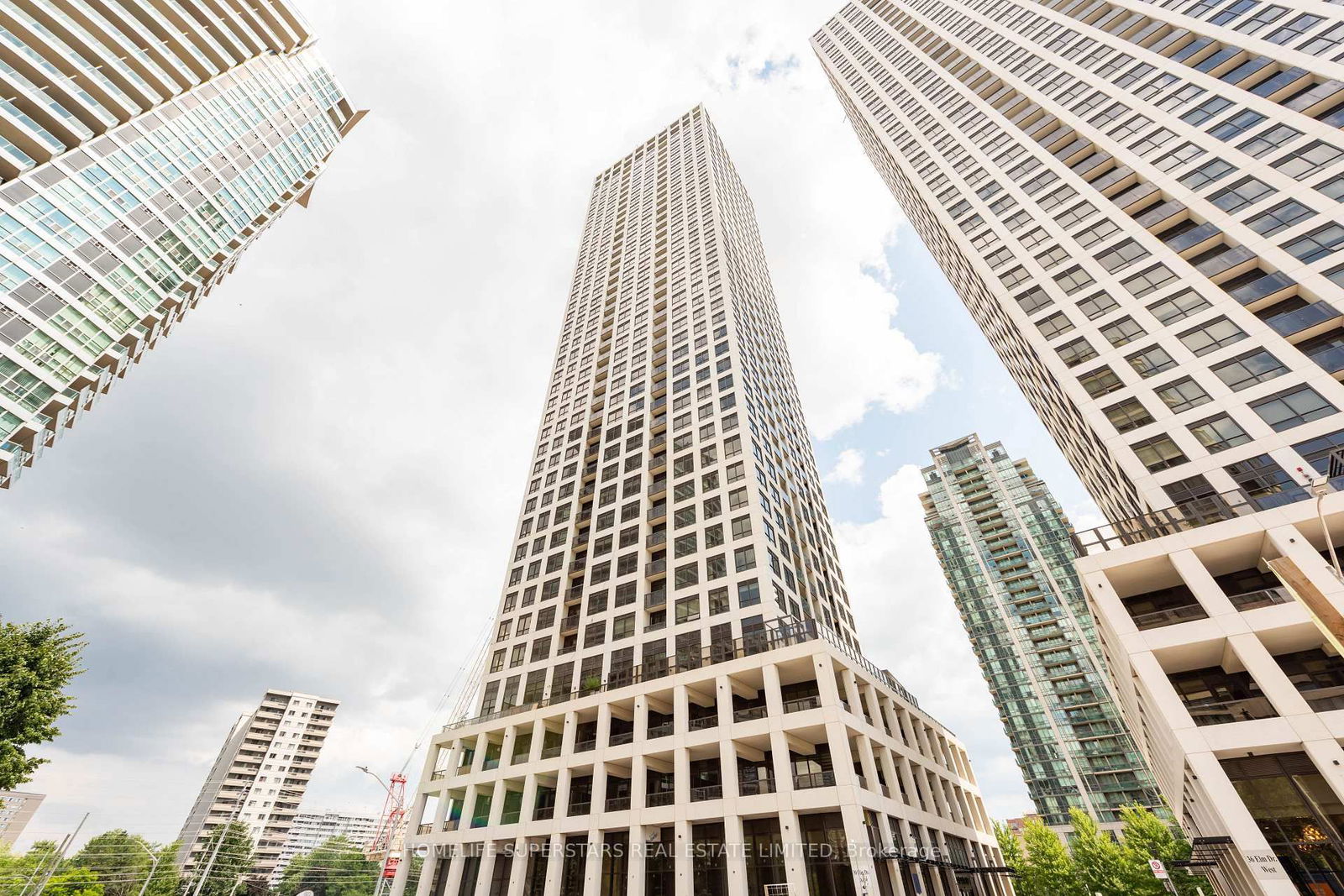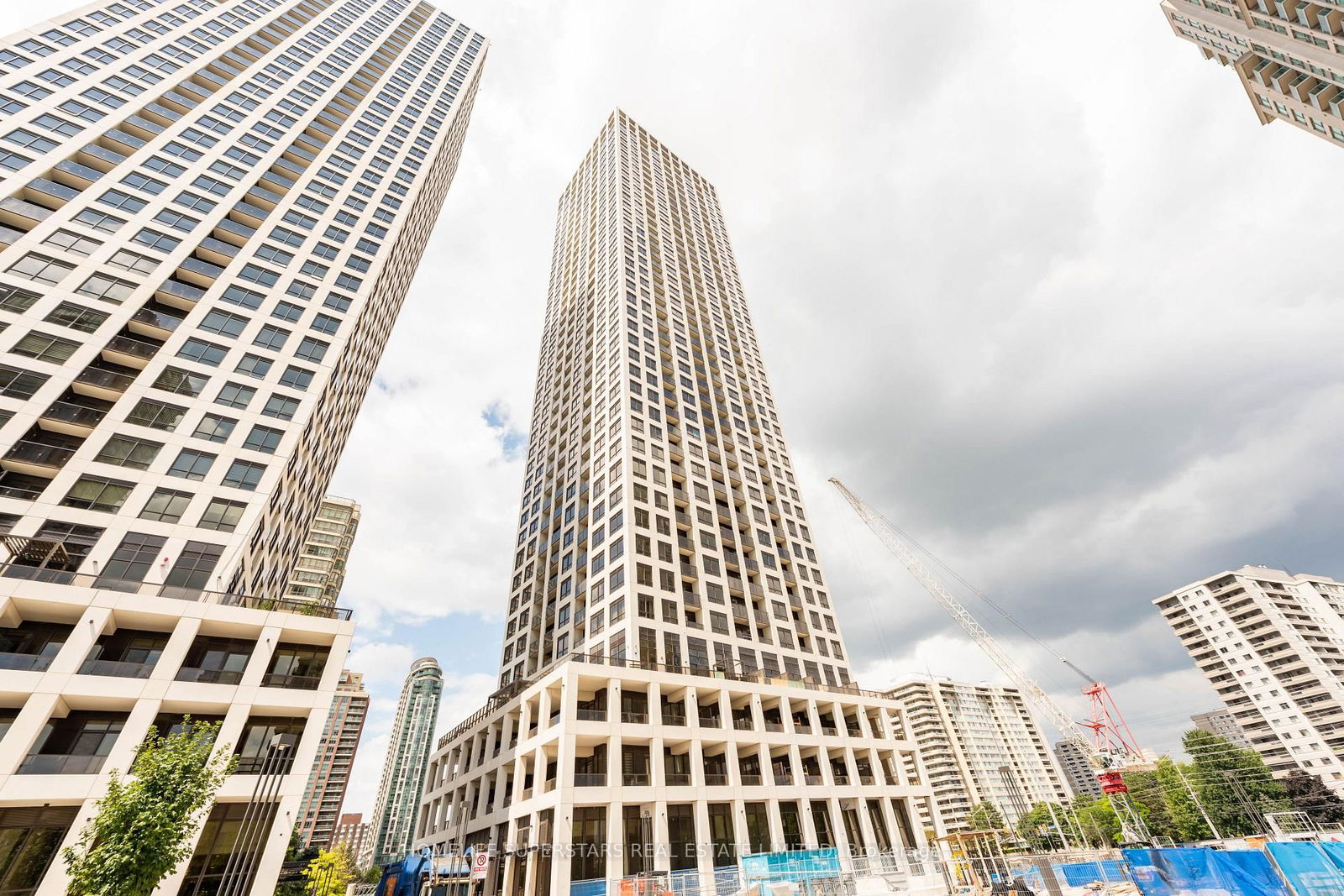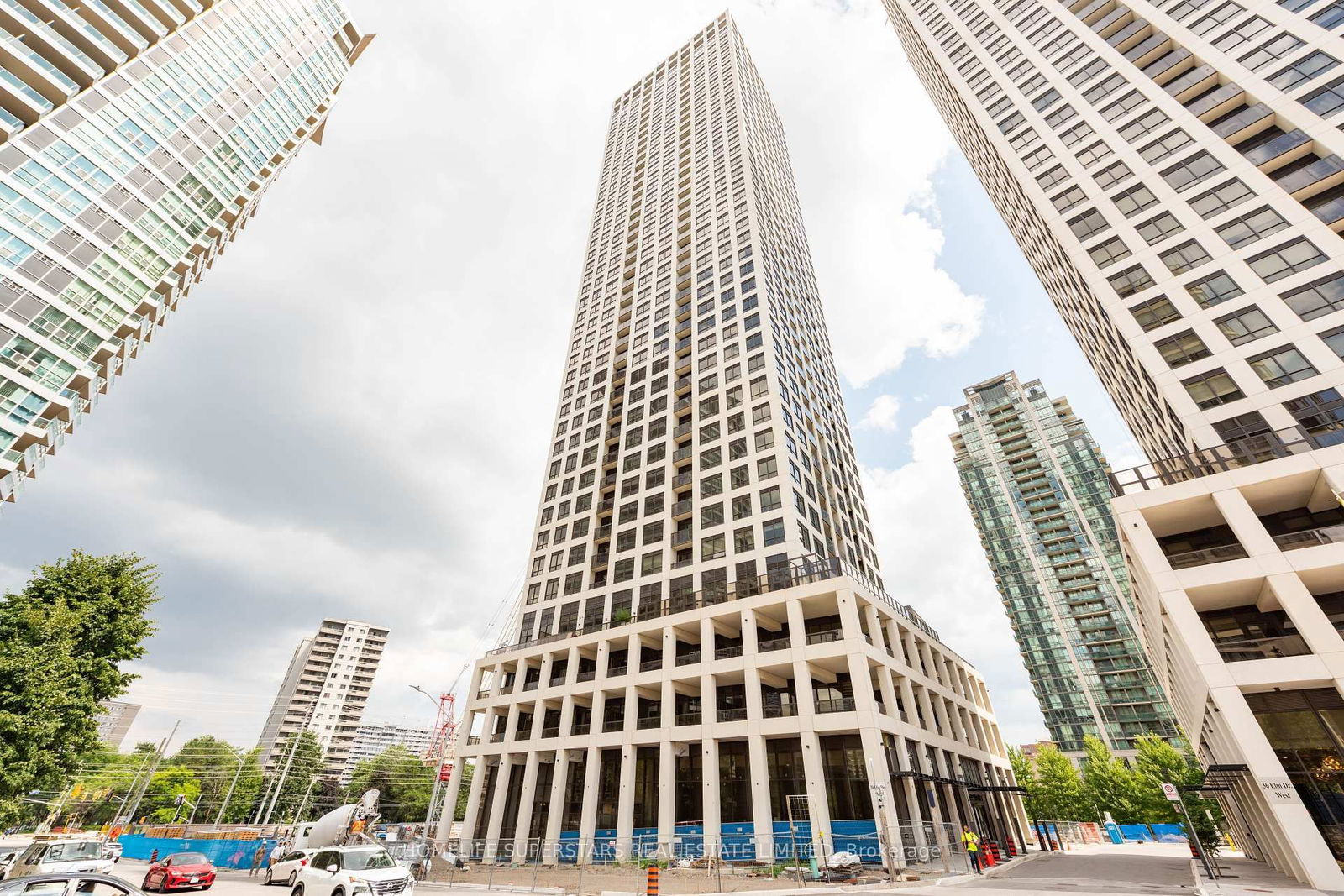Overview
-
Property Type
Condo Apt, Apartment
-
Bedrooms
1 + 1
-
Bathrooms
2
-
Square Feet
0-499
-
Exposure
South
-
Total Parking
1 Underground Garage
-
Maintenance
$520
-
Taxes
$4,223.42 (2024)
-
Balcony
Open
Property description for 2905-30 Elm Drive, Mississauga, City Centre, L5B 0N6
Property History for 2905-30 Elm Drive, Mississauga, City Centre, L5B 0N6
This property has been sold 2 times before.
To view this property's sale price history please sign in or register
Estimated price
Local Real Estate Price Trends
Active listings
Average Selling Price of a Condo Apt
May 2025
$563,048
Last 3 Months
$552,992
Last 12 Months
$575,595
May 2024
$605,751
Last 3 Months LY
$614,381
Last 12 Months LY
$615,227
Change
Change
Change
Historical Average Selling Price of a Condo Apt in City Centre
Average Selling Price
3 years ago
$664,515
Average Selling Price
5 years ago
$521,735
Average Selling Price
10 years ago
$281,103
Change
Change
Change
Number of Condo Apt Sold
May 2025
50
Last 3 Months
48
Last 12 Months
47
May 2024
71
Last 3 Months LY
71
Last 12 Months LY
58
Change
Change
Change
How many days Condo Apt takes to sell (DOM)
May 2025
27
Last 3 Months
34
Last 12 Months
34
May 2024
25
Last 3 Months LY
27
Last 12 Months LY
27
Change
Change
Change
Average Selling price
Inventory Graph
Mortgage Calculator
This data is for informational purposes only.
|
Mortgage Payment per month |
|
|
Principal Amount |
Interest |
|
Total Payable |
Amortization |
Closing Cost Calculator
This data is for informational purposes only.
* A down payment of less than 20% is permitted only for first-time home buyers purchasing their principal residence. The minimum down payment required is 5% for the portion of the purchase price up to $500,000, and 10% for the portion between $500,000 and $1,500,000. For properties priced over $1,500,000, a minimum down payment of 20% is required.








































